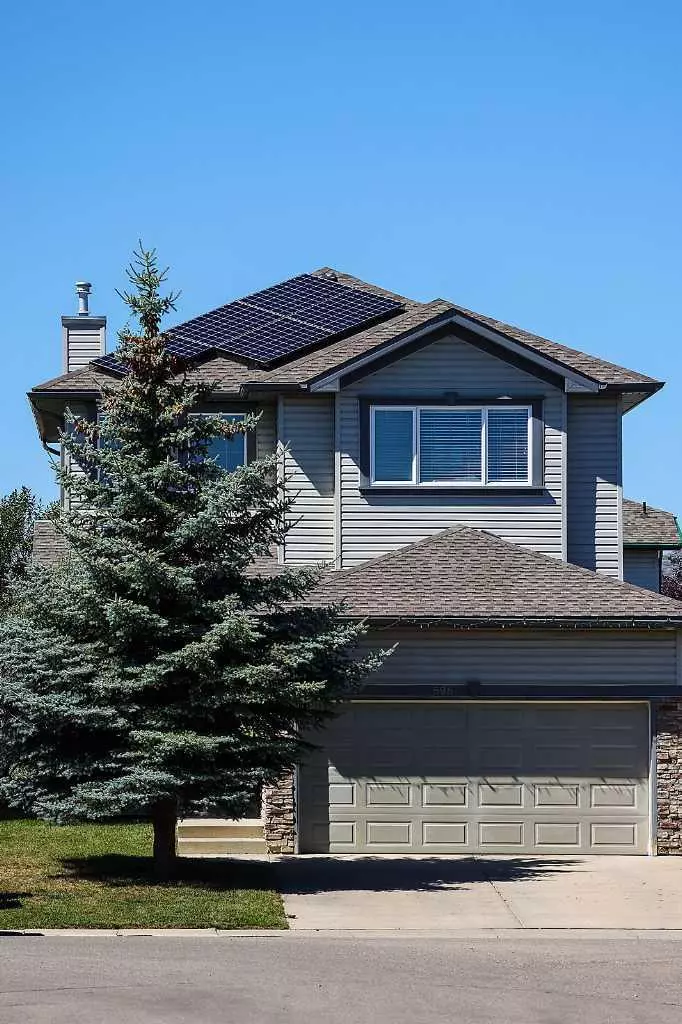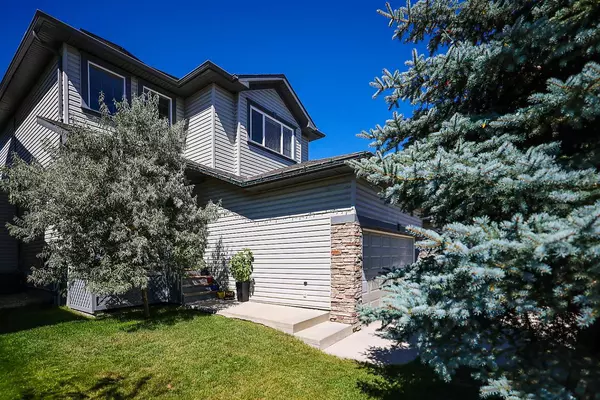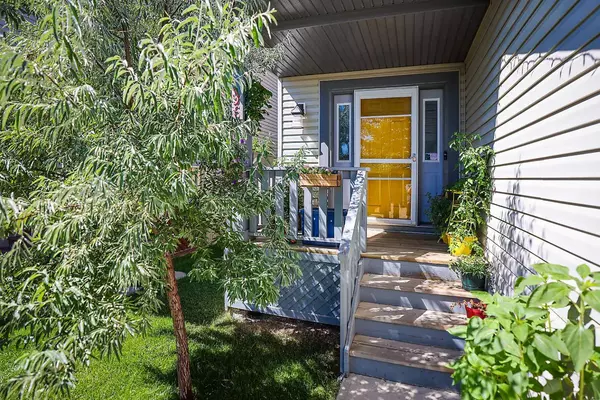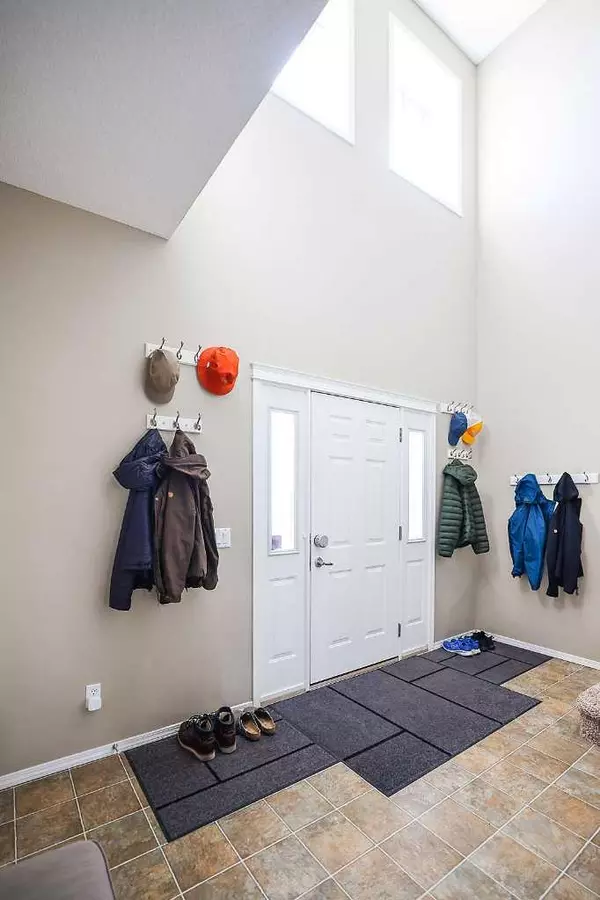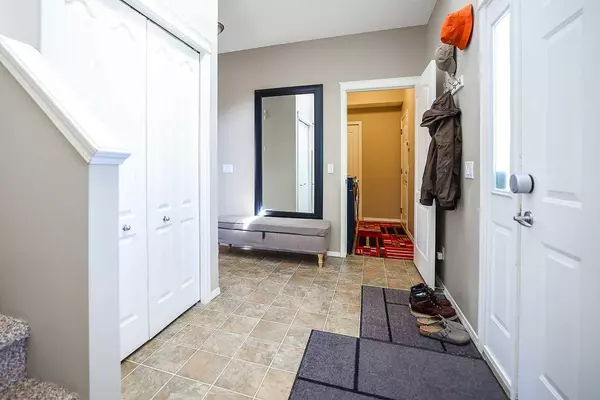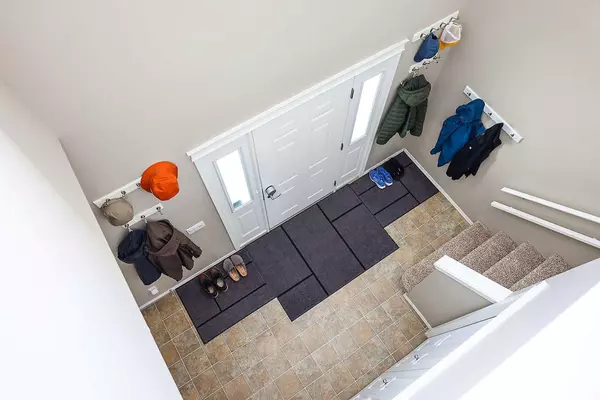$618,000
$618,000
For more information regarding the value of a property, please contact us for a free consultation.
3 Beds
3 Baths
1,655 SqFt
SOLD DATE : 06/06/2024
Key Details
Sold Price $618,000
Property Type Single Family Home
Sub Type Detached
Listing Status Sold
Purchase Type For Sale
Square Footage 1,655 sqft
Price per Sqft $373
Subdivision Stonegate
MLS® Listing ID A2128112
Sold Date 06/06/24
Style 2 Storey
Bedrooms 3
Full Baths 2
Half Baths 1
Originating Board Calgary
Year Built 2003
Annual Tax Amount $3,067
Tax Year 2023
Lot Size 3,971 Sqft
Acres 0.09
Property Description
BACK ON THE MARKET! SMART HOME FEATURES! Walk-in to an 18 ft high foyer and into the massive open concept living space with 9 ft ceilings. There’s gorgeous hardwood floors in the living room, and the kitchen has a great functional set-up, where the sink overlooks the living & dining area. It has a large island with seating bar, and the most important upgrade of high-end Bosch appliances: electric stove, hood-fan, dishwasher and a Samsung fridge, finished off with a top-of-the-line kitchen faucet. The corner pantry has extra mdf shelving to suit all your needs, while the dining area is not just a breakfast nook, but fits a full-sized dining table! Out the back patio door to a massive luxury cedar deck, with custom built-in gas bbq area, pergolas, benches and space for so much more! Mature trees provide a secluded backyard, privacy from neighbours, as well as fresh apples, cherries and raspberries every fall! This outside oasis comes with the two sail shades providing atmosphere and sun protection from both above and the West facing evening sun. The back lane provides distance to neighbours, with back gate access.The laundry’s on the main floor, with a half bath, both with added cupboards for a ton of useable storage at your fingertips. And the double car garage has even more well-placed wooden shelves maximizing the space. Freshly installed carpet all the way upstairs, in the oversized primary bedroom, plus 1 of the 2 large bedrooms. The other large bedroom has a great pop of color and cork flooring. The primary suite has a huge window with a great view, a walk-in closet, plus ensuite featuring jetted corner tub, and stand-up shower. There’s a fully finished basement with a multifunctional rec room and built-in office nook. In addition there is a huge storage room, with solar inverter plus consumption monitor that supports the 17 solar panels for a 6.21 kW system, offering amazing cost savings to offset the high electricity costs these days! This house comes with the all perks: central air conditioning and humidifier, built-in speakers and multiple smart home features, Fiber internet and CAT5, an electric car charger, custom fitted real wood blinds & shutters and central vac. Stonegate is a great neighbourhood, with 1 block to the nearest playground, walking distance to Starbucks, Superstore and plenty of other great shopping & restaurants and 2 km to an elementary, middle & high school, with quick and easy access to Deerfoot, making commuting a breeze!
Location
State AB
County Airdrie
Zoning R1
Direction E
Rooms
Other Rooms 1
Basement Finished, Full
Interior
Interior Features Central Vacuum, High Ceilings, No Animal Home, No Smoking Home, Pantry
Heating Forced Air, Natural Gas
Cooling Central Air
Flooring Carpet, Cork, Hardwood, Linoleum
Appliance Central Air Conditioner, Dishwasher, Dryer, Electric Stove, Garage Control(s), Microwave, Range Hood, Refrigerator, Washer, Window Coverings
Laundry Main Level
Exterior
Parking Features Double Garage Attached
Garage Spaces 2.0
Garage Description Double Garage Attached
Fence Fenced
Community Features Park, Playground, Schools Nearby, Shopping Nearby
Roof Type Asphalt Shingle
Porch Deck, Front Porch
Lot Frontage 40.0
Total Parking Spaces 4
Building
Lot Description Back Lane, Back Yard, Landscaped
Foundation Poured Concrete
Architectural Style 2 Storey
Level or Stories Two
Structure Type Vinyl Siding,Wood Frame
Others
Restrictions Utility Right Of Way
Tax ID 84577457
Ownership Private
Read Less Info
Want to know what your home might be worth? Contact us for a FREE valuation!

Our team is ready to help you sell your home for the highest possible price ASAP

"My job is to find and attract mastery-based agents to the office, protect the culture, and make sure everyone is happy! "


